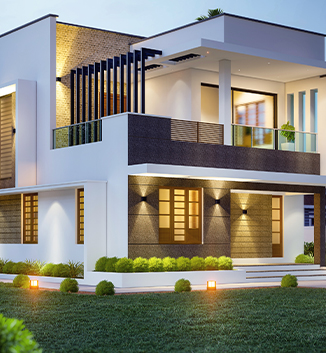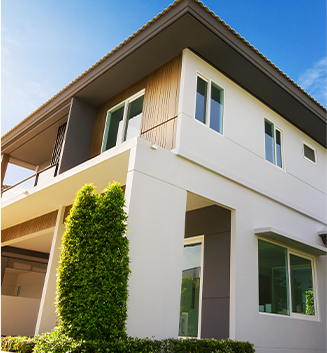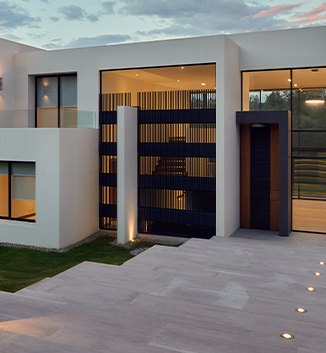At Monix Homes you’re In safe hands with us… Our highly skilled team of licensed builders have 35 + years of experience & an impressive Portfolio behind us! We use in-house Architects & Certifiers & we take care of everything for you, from initial design concepts to approvals & construction. Choose “Monix Homes” and experience the difference. Let us make it easy for you…
Monix Homes specialise in all types of Granny flats. We are well known for our professionalism, quality finishes as well as our well-paced builds where we promise our clients a set finish date and ensure we meet that date as much as possible within reason. We build all types of grannyflats and ensure to work closely with our clients to ensure we build for our clients always. We have a dedicatedcx team of supervisor and all ourt staff are very helpful in keeping our clients up to date from the start of the project to finish.
Once we finish building a granny flat we ensure it is fully assessed and inspected by our senior builders / managers and undertake a final report to ensure everything is to high standard quality finished and no stones are left unturned.
Once the final inspection is done we then book in a hand over time with our clients where we will meet them onsite with their new set of keys and gift box as a housewarming congratulations from Monix Homes.



